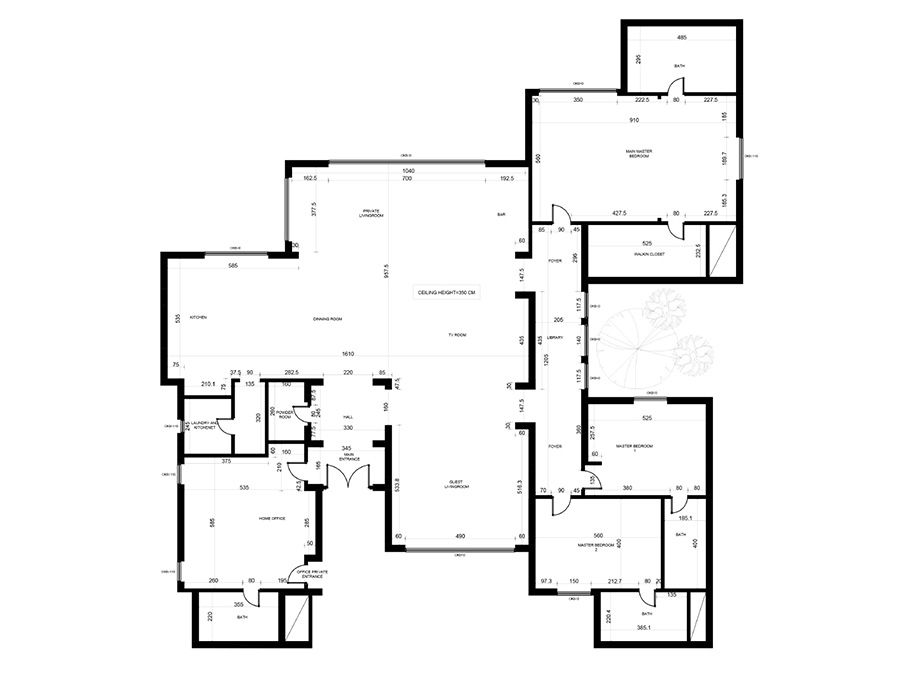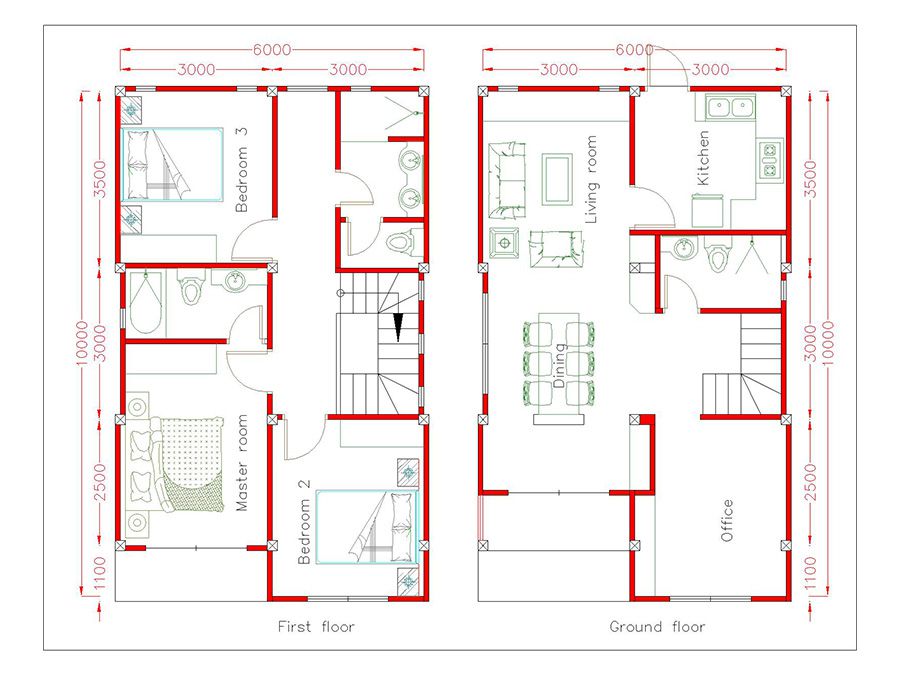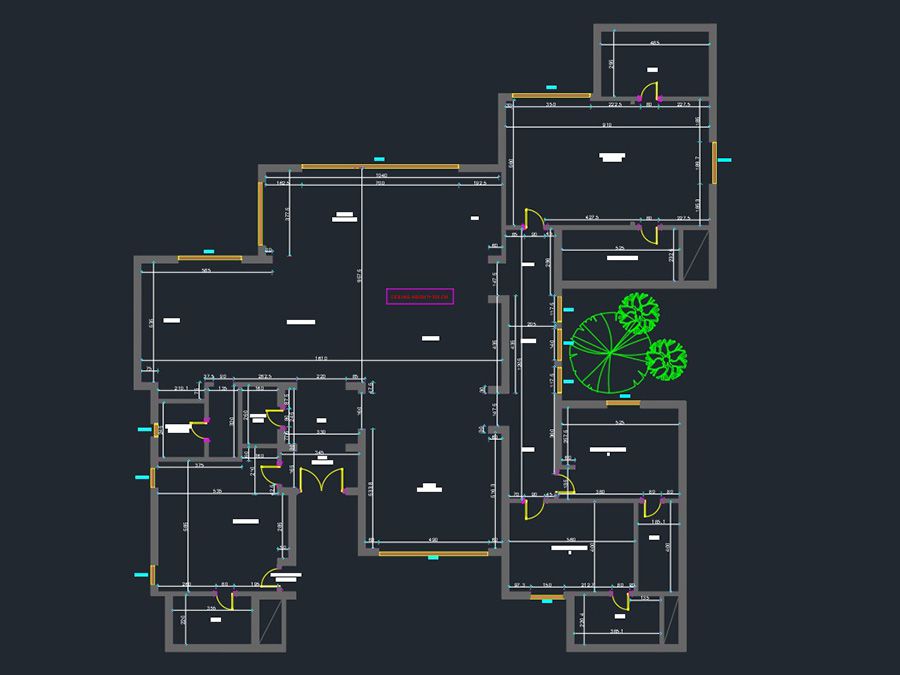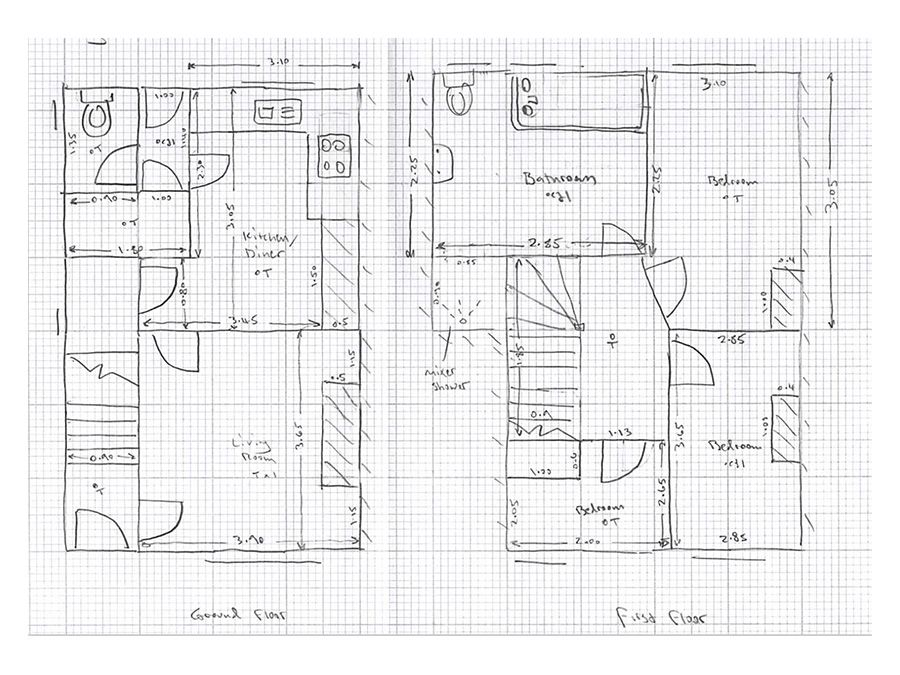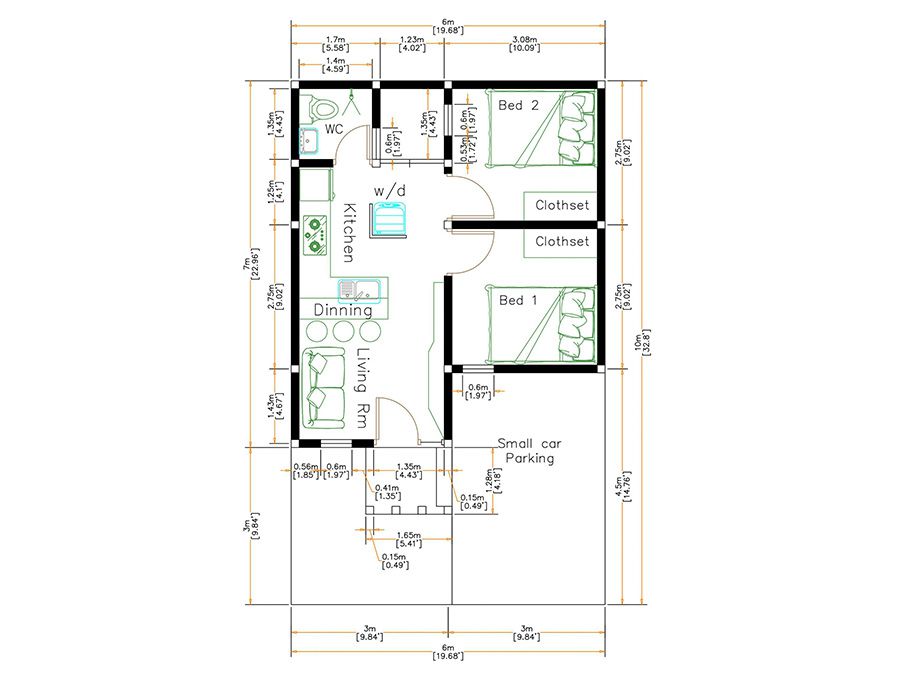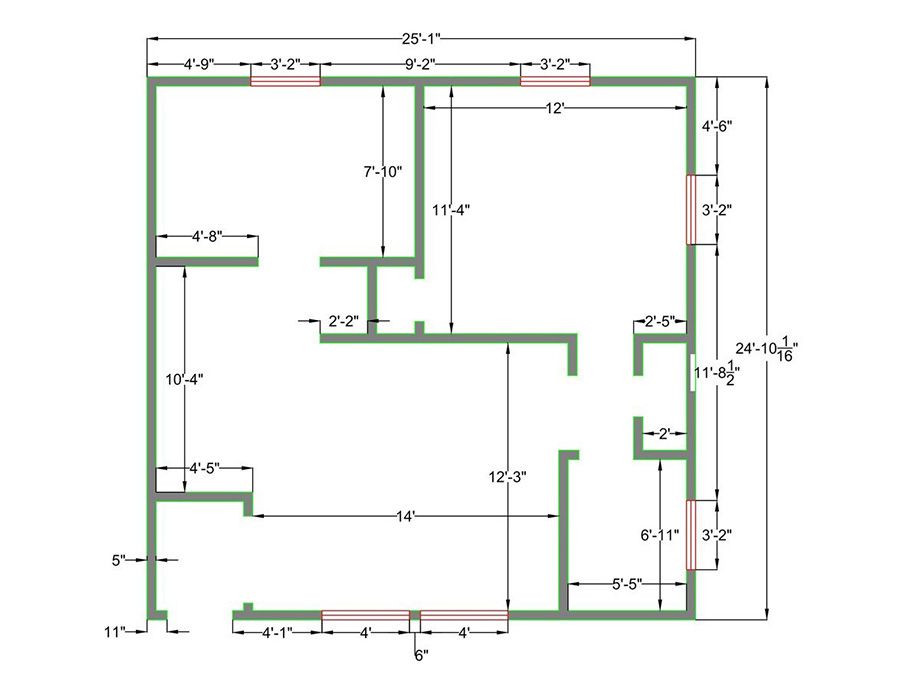
Start designing your new place now
Having trouble designing your new space? Has the design of your home or office become old and dull? Are you one of those people whose design troubles and high costs have always made you give up on your dreams?
It is no longer necessary to just wish for a beautiful and comfortable environment. Our design team is here to help. Just specify the space you want to design, let us know about your tastes and needs so that we can bring you closer to your dreams in the shortest time.
It is no longer necessary to just wish for a beautiful and comfortable environment. Our design team is here to help. Just specify the space you want to design, let us know about your tastes and needs so that we can bring you closer to your dreams in the shortest time.
How to use Tarhitect?
1- Send us necessary information
2- Wait for 3 - 15 working days
3- Receive your project design
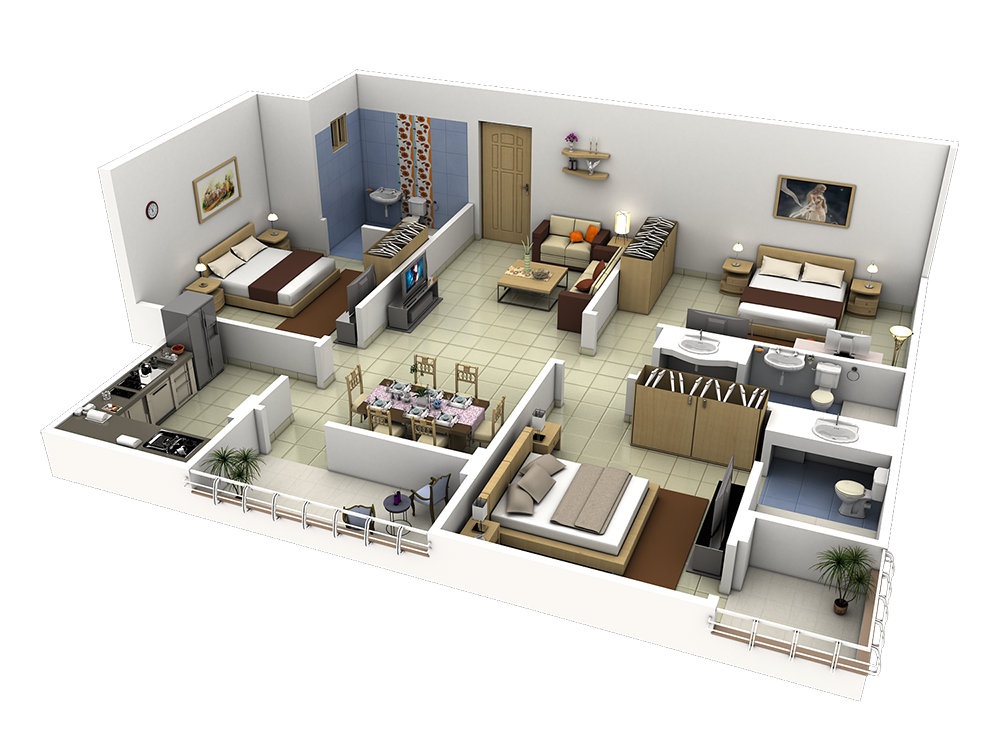
-
1- Selecet the type of space you want to design.
-
2- Answer some simple questions.
-
3- Measure the place and make a handmade plan, then take a high quality picture of it or if you already have a technical plan in JPEG, PDF OR AutoCAD format, upload it for us.
-
4- If possible, send some photos from the selected place.
-
5- Between 3 to 15 working days (according to the size of the project) receive the design of your place in the form of JPEG rendering and PDF plan.
A technical drawing or a handmade plan that must:
-
Only upload the plan of the ordered space.
-
If the registered project of a complete unit includes all available spaces, you can upload all the plans at the same time - for construction projects with non-type plans, each unit must be registered separately
-
The height of the ceilings and OKB should be written (otherwise it is considered by default)
-
Specify all sizes on the plan legibly. (Pay attention to the accepted examples)
-
Accepted plan format is JPEG, PDF, AutoCAD.
-
Additional information will be effective for more accuracy. (Names of spaces, dimensions of windows, non-replaceable facilities, etc.)
Why should I use Tarhitect?

Suitable for all members of the society
If you are not an architect, civil engineer or a professional in general; Understanding architectural plans and visualizing space is likely to be challenging for you.
In Tarhitect, we use 3D technology and rendering to create realistic images of the space you want, which is easy to understand and gives you a new view of the environment.
In Tarhitect, we use 3D technology and rendering to create realistic images of the space you want, which is easy to understand and gives you a new view of the environment.

Cost-effective
By using Tarhitect, the usual design formalities in various fields are significantly reduced, and this issue paves the way for providing lower-cost services with the same quality as before to the employer.
For example:
-
The measurement of space is done by the employer himself.
-
The cost of consulting and visiting the project is eliminated.
-
The plan will be sent to the employer and there will be no need for a presentation session.
-
The quality of the renderings is done according to the needs of the employer.
-
All of the above will reduce costs and provide desirable services with less margins.

Time-saving
Today, with the advancement of technology and life in the modern era, the need for online services to reduce waste of time has increased. This makes the lack of enough time for customers their first concern.
In Tarhitect, we value your precious time and are here to help you achieve your dream in the shortest possible time without physical presence or even a phone call with the designer.
In Tarhitect, we value your precious time and are here to help you achieve your dream in the shortest possible time without physical presence or even a phone call with the designer.

